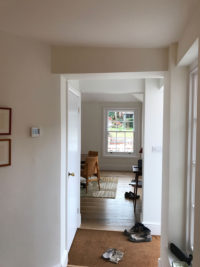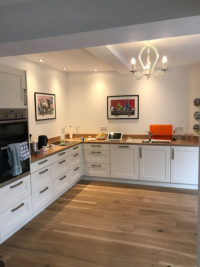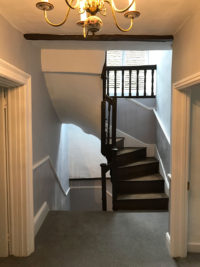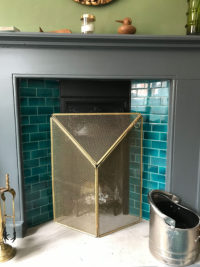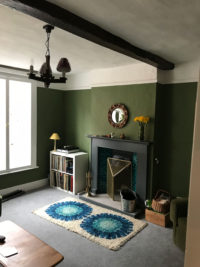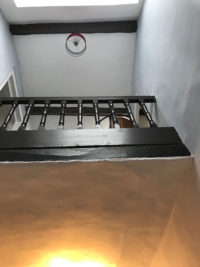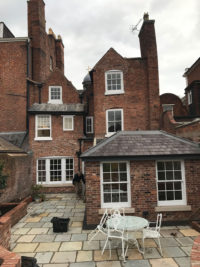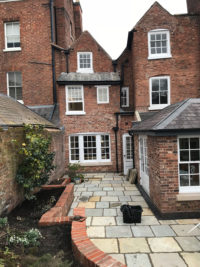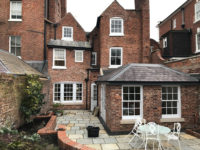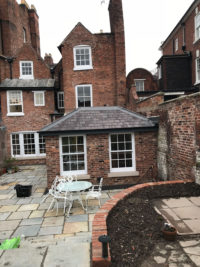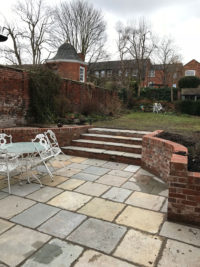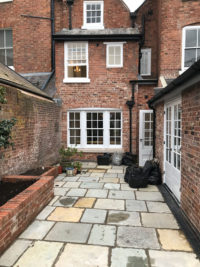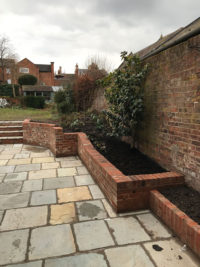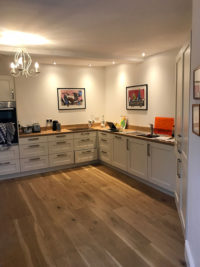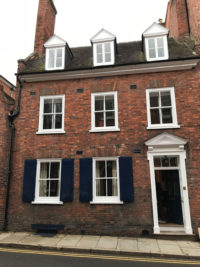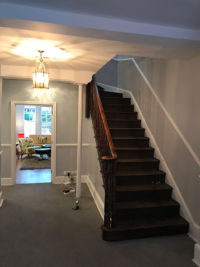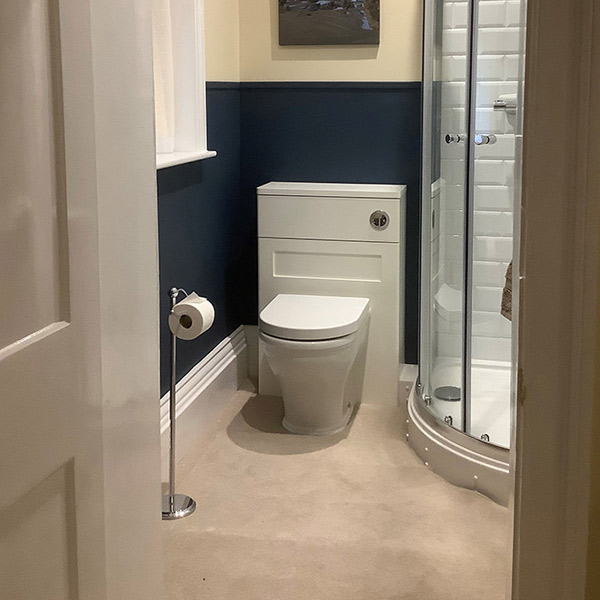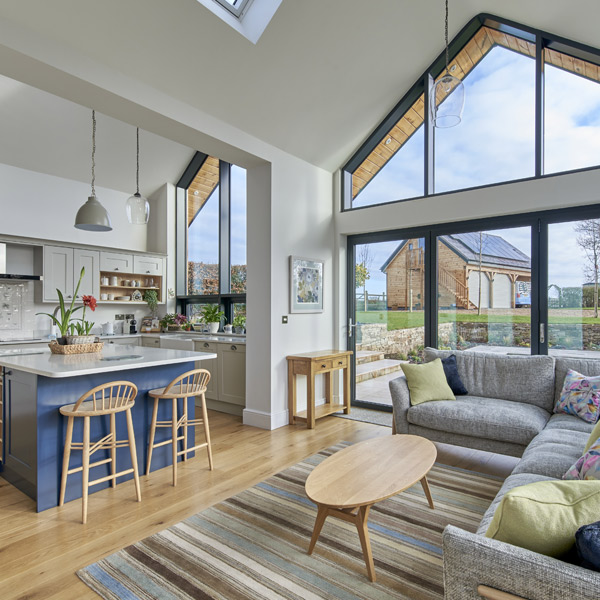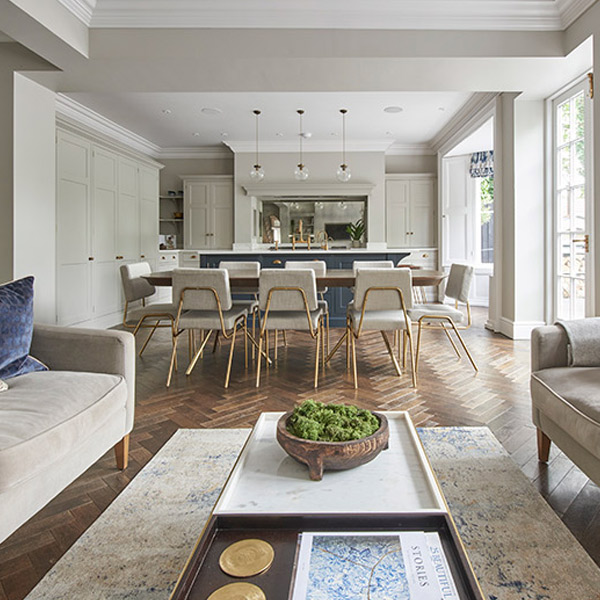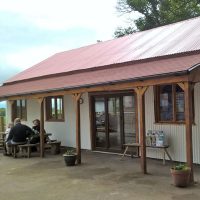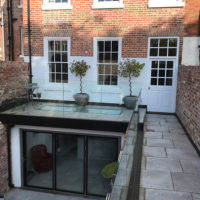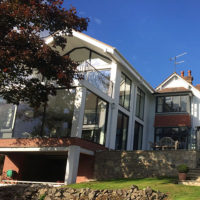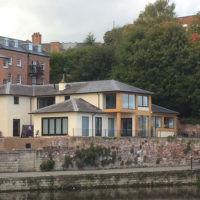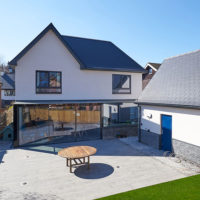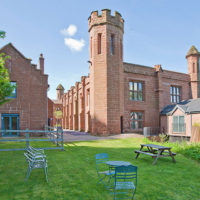Project Description
Do You Have A Construction Project We Can Help With?
St John’s Hill, Shrewsbury
The works on this originally started with the demolition of a rear timber conservatory and single storey kitchen & Utility room.
This made way for a new single storey extension to be constructed with matching reclaimed brickwork, purpose made period windows and doors and a hand cut roof finished with lead and reclaimed roof tiles.
This then allowed for internal walls to be removed with a large amount of steelwork installed and for the Kitchen to then be moved and the extension serving as a dining and day room to enjoy their lovely garden area. The property also undertook a full refurbishment, bringing the loft rooms into use as guest bedrooms with bathroom.
The master bedroom having a new En-suite fit out and the complete house having a full renovation and decoration work throughout. The external garden area then had a further up lift with the patio seating area being enlarged with new retainer walls and Indian stone paving being laid to finish.
Project Details
DATE
June 2017 – February 2018
CLIENT
Mr & Mrs Gough
PROJECT TYPE
Residential
ARCHITECTS
Moss & Co, Shrewsbury

