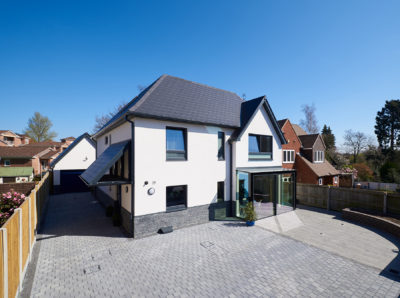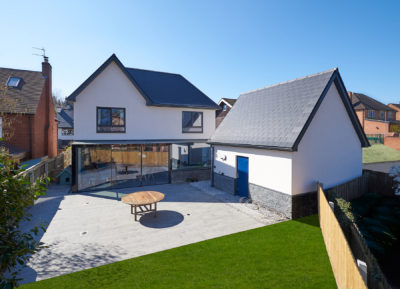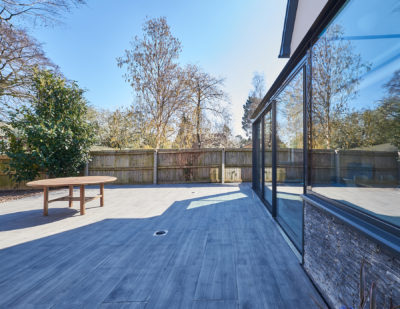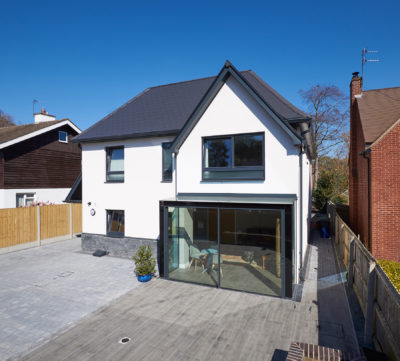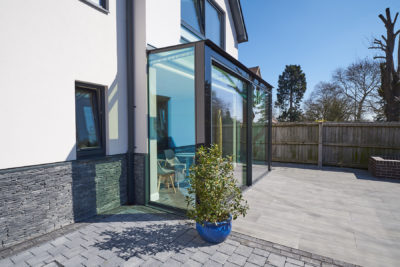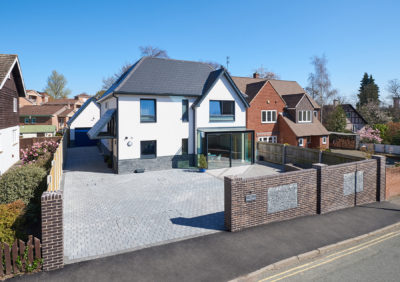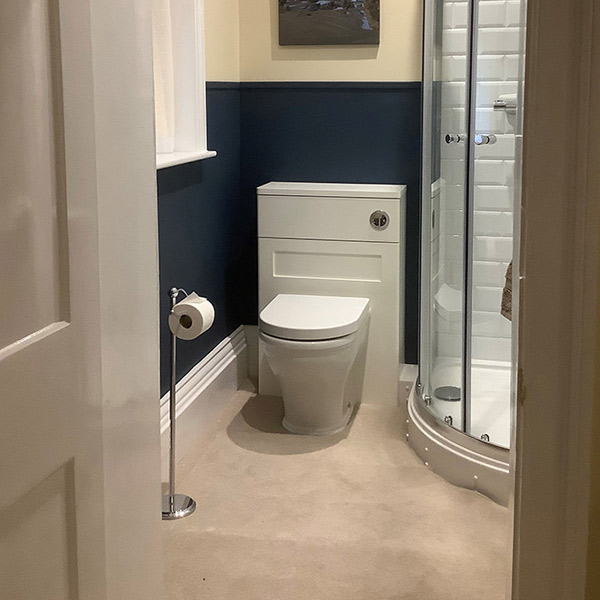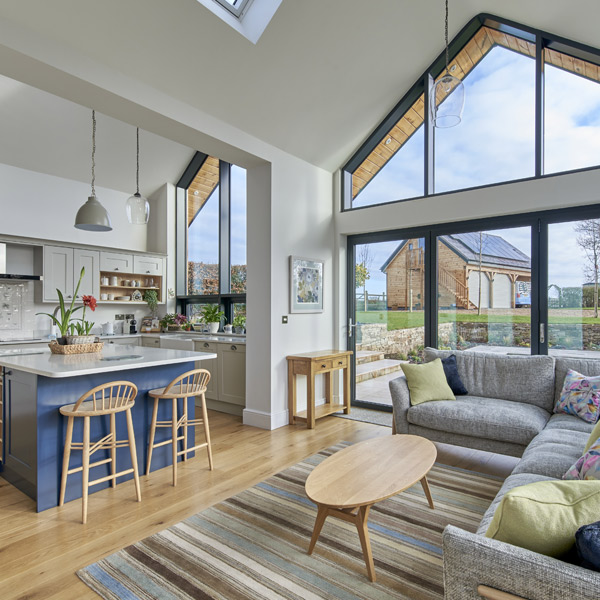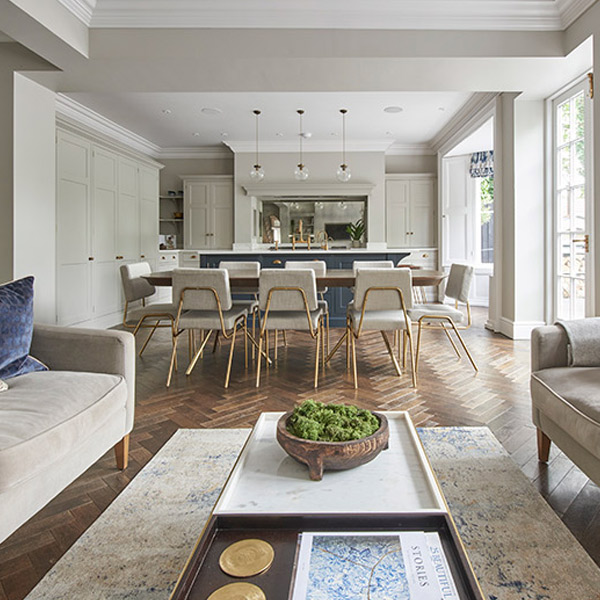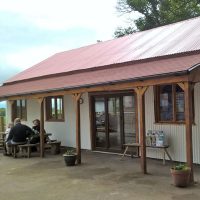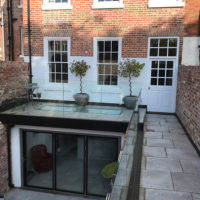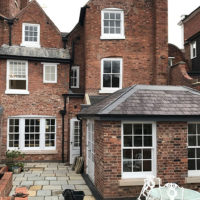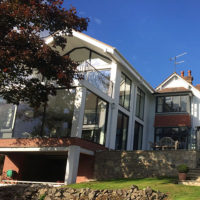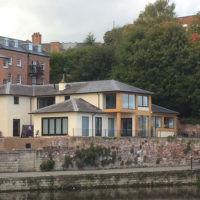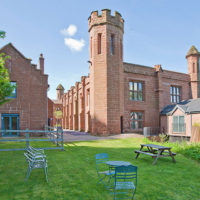Project Description
Do You Have A Construction Project We Can Help With?
Pengwern Road
With Mr & Mrs Sankey being within the construction industry, we undertook this project together with themselves organising and sorting out the necessary demolition of the original property on the site, the Pile driving works and then also the construction of the timber frame to the property.
Whilst working with these companies, we then took on the project to transform the timber construction frame into a fully rendered property complete with slate slip plinth, slate tiled roof, high specification aluminium framed windows, aluminium facia and rainwater goods and full glass construction front sitting room and rear kitchen extensions.
The interior benefitted of a high specification fit out with walk on glass from the roof to the ground floor, Oak doors throughout, purpose made floating staircase with glass balustrade, purpose made Oak space saving staircase into the converted loft space, purpose made cabinetry and shelving and a beautifully finished kitchen from Carvers Building Supplies.
The ground floor was finished with Karndeen flooring throughout with the external paving being on the same level as the internal to allow for the sliding screens to be opened giving an entertaining area to be envied. The interior was decorated with a light fresh finish throughout and furnished to a very high standard. The property benefits from a large double garage with extensive storage room above and constructed to match the house and
Sit comfortably within the grounds. The front and side drive were finished with a full construction drainable Tegular paving system with extensive slot drainage system also being installed for bike and car washing.
Project Details
DATE
April – December 2018
CLIENT
Mr & Mrs Sankey
PROJECT TYPE
Residential
ARCHITECTS
Base Architecture & Design

