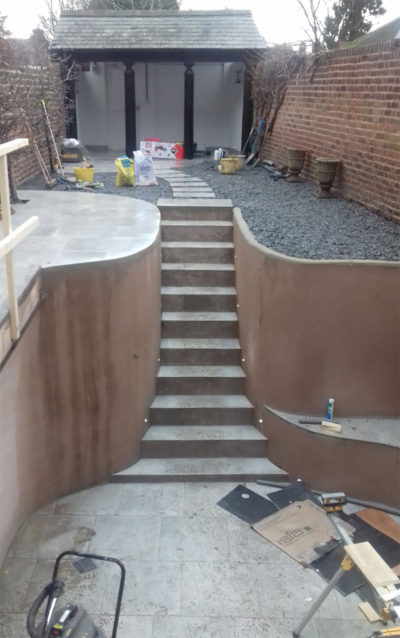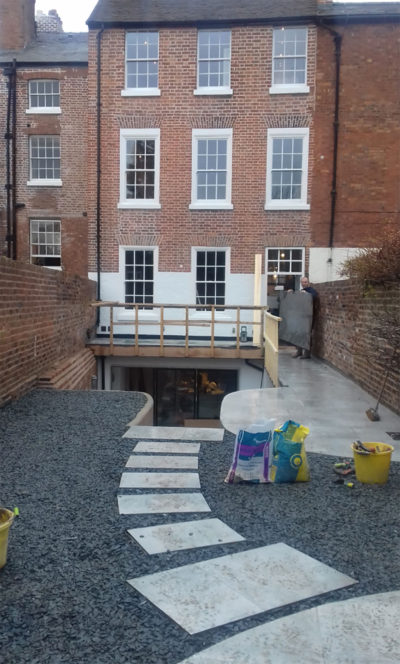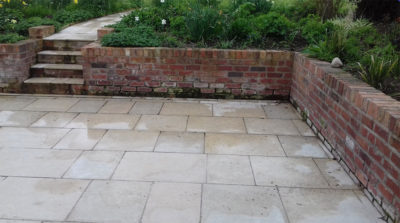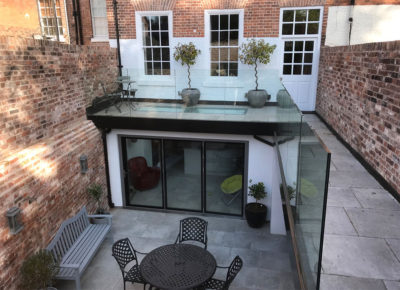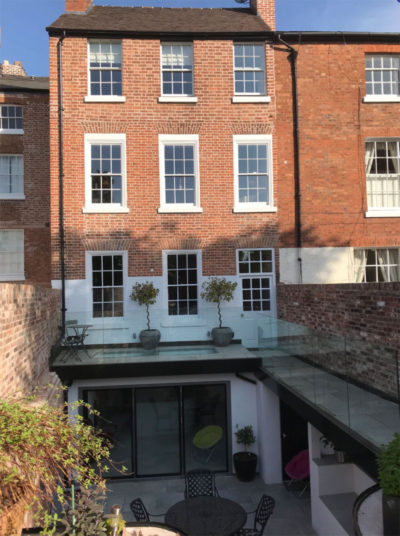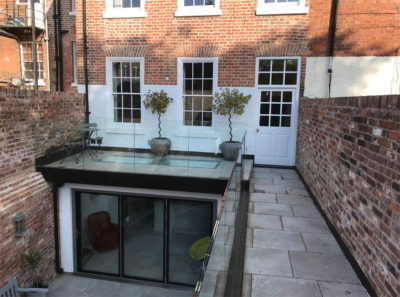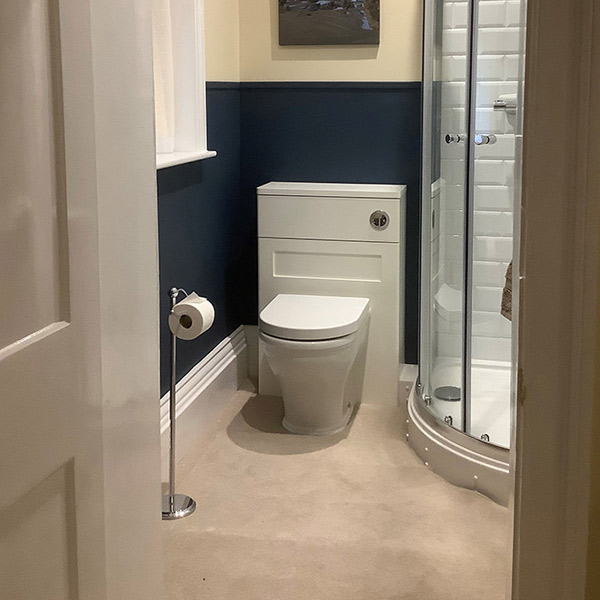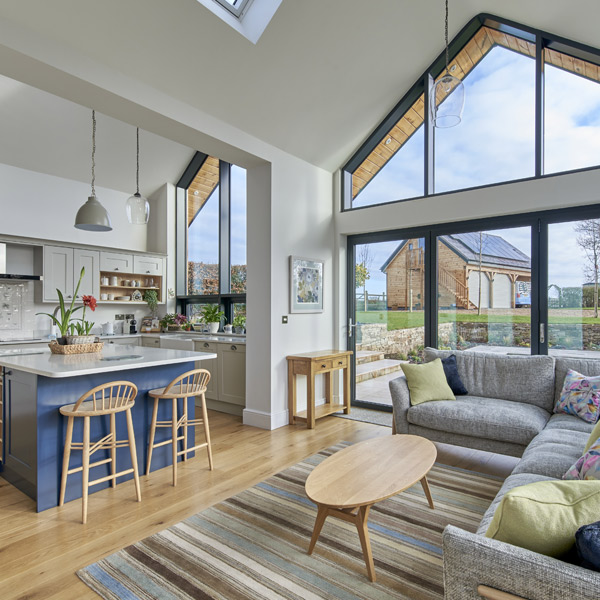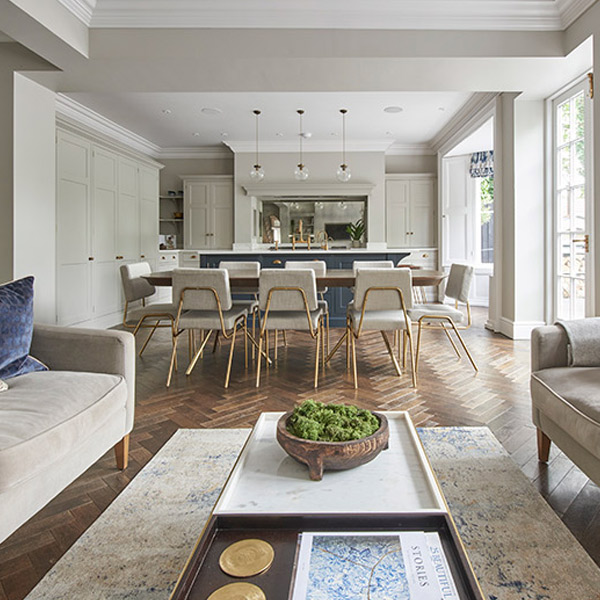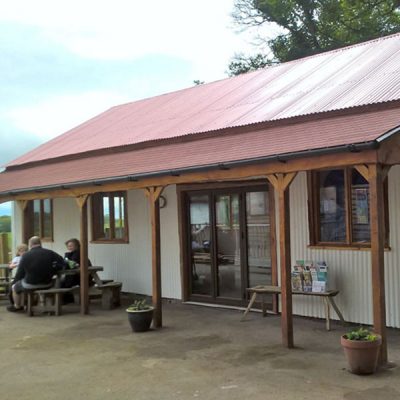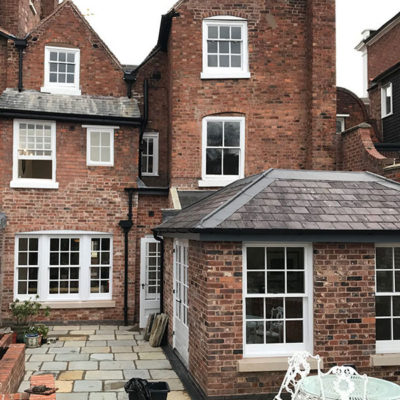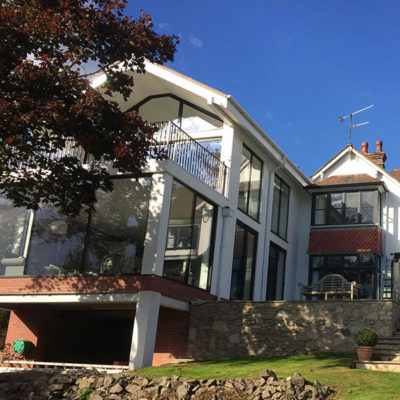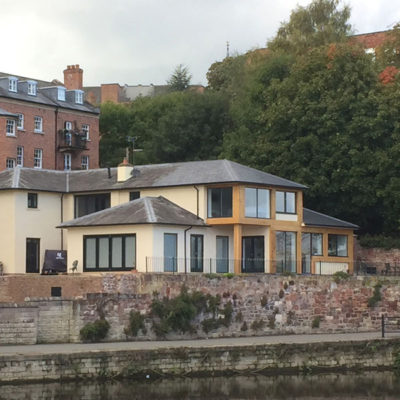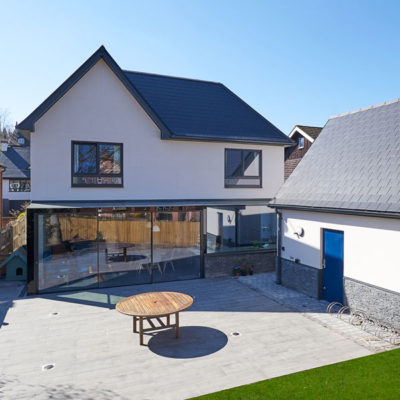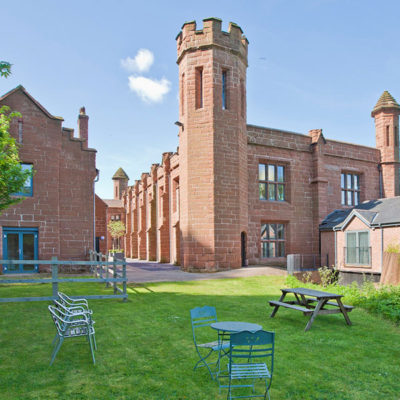Project Description
Do You Have A Construction Project We Can Help With?
Swan Hill, Shrewsbury
This project consisted of a full sympathetic refurbishment of the complete building internally whilst also Transforming the frontage with new replacement sash window opening lights to the original period build and the front courtyard extension being transformed from a typical 70’s extension to bring it in to a style to match the original property.
For the rear we also replaced all of the sash opening lights, re-pointed all of the brickwork and rebuilt the boundary walls, we then went on to excavate the garden ground and basement, install considerable steel beams and posts to allow for the kitchen to be extended out and the formation of the sunken courtyard and BBQ area complete with glass roof seating area and Glass balustraded bridge walkway to the rear garden.
The kitchen was bespoke, manufactured and moved from the ground floor into the new basement area so that indoor and outdoor eating areas could be achieved. All bathrooms and en-suites were refitted out with time period sanitary ware and tiles to match the period of the property.
The internal was fully refurbished to a finish with time period decorations, purpose built doors and mouldings throughout to match the original period.
Project Details
DATE
April 2017 – February 2018
CLIENT
Mr & Mrs Penny
PROJECT TYPE
Residential
ARCHITECTS
Moss & Co, Shrewsbury

