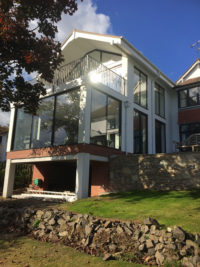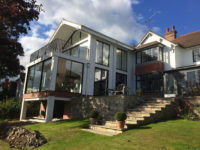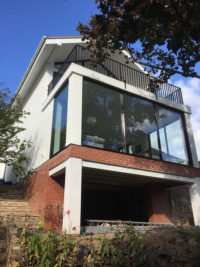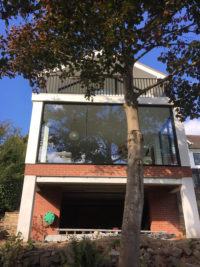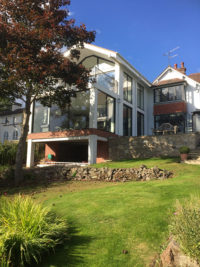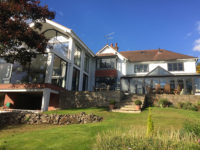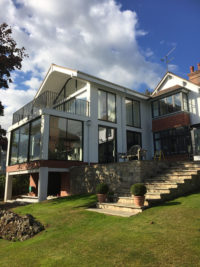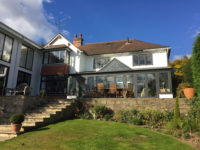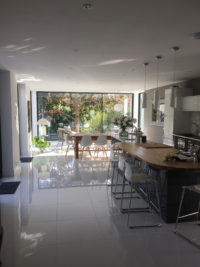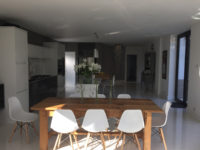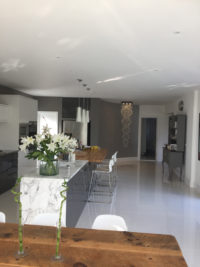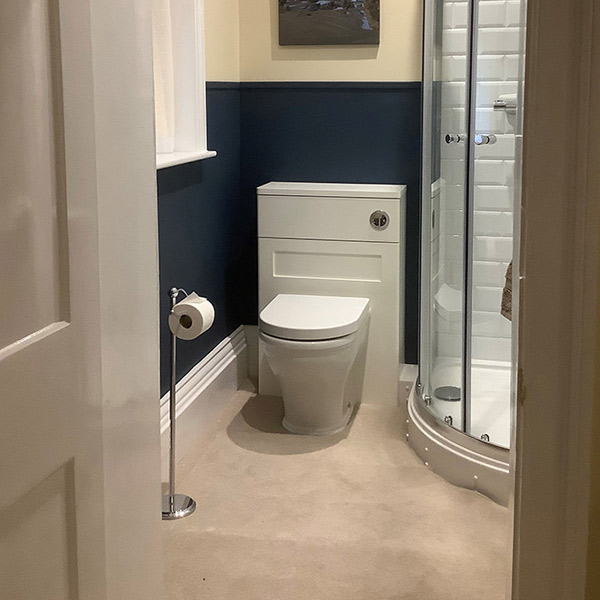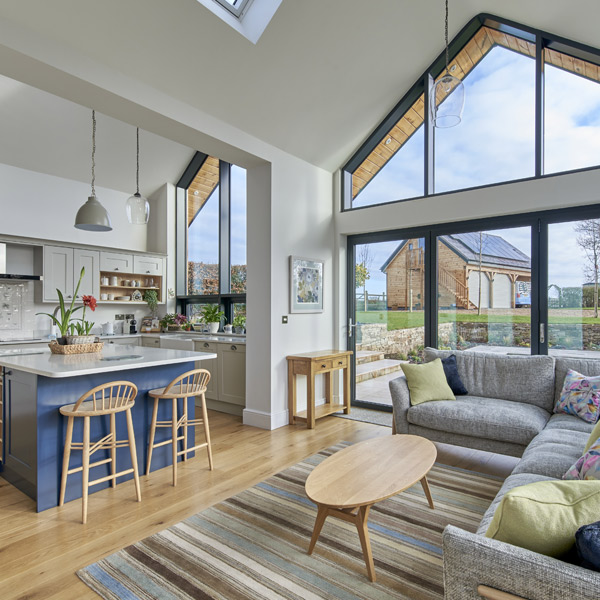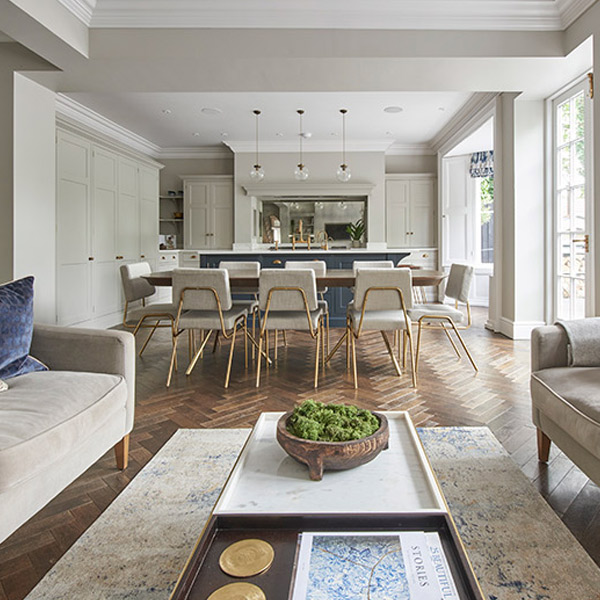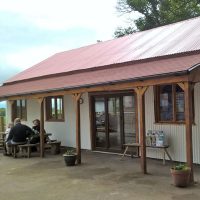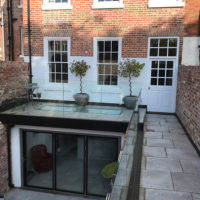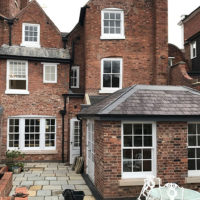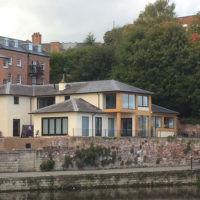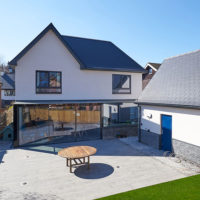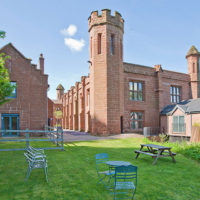Project Description
Do You Have A Construction Project We Can Help With?
Whitehouse, Shrewsbury
This project consisted of extending above the garage to form a further bedroom and then a large excavation of the rear garden to allow for a steel framed, render finished extension to house an extensive kitchen and dining room with full glass frontage to take advantage of the views and groomed gardens.
On the second floor we created a large master bedroom complete with dressing room, en-suite and sun catching balcony area. The external large screens and sliding door sets were constructed with a slim profile aluminium section and powder coated to the clients choice of colour. Within the property we refurbished the bathrooms with new sanitary ware, new tiling and flooring, replaced the kitchen, installed a complete new central heating system with under floor heating and then all rooms were redecorated and furnished throughout to the clients specifications.
To complete the project the rear patio area was extended, the front drive re-finished and the front porch re-constructed to match the style of the property.
Project Details
DATE
January 2016 – October 2016
CLIENT
Mrs Walton
PROJECT TYPE
Residential
ARCHITECTS
Base Architecture & Design

